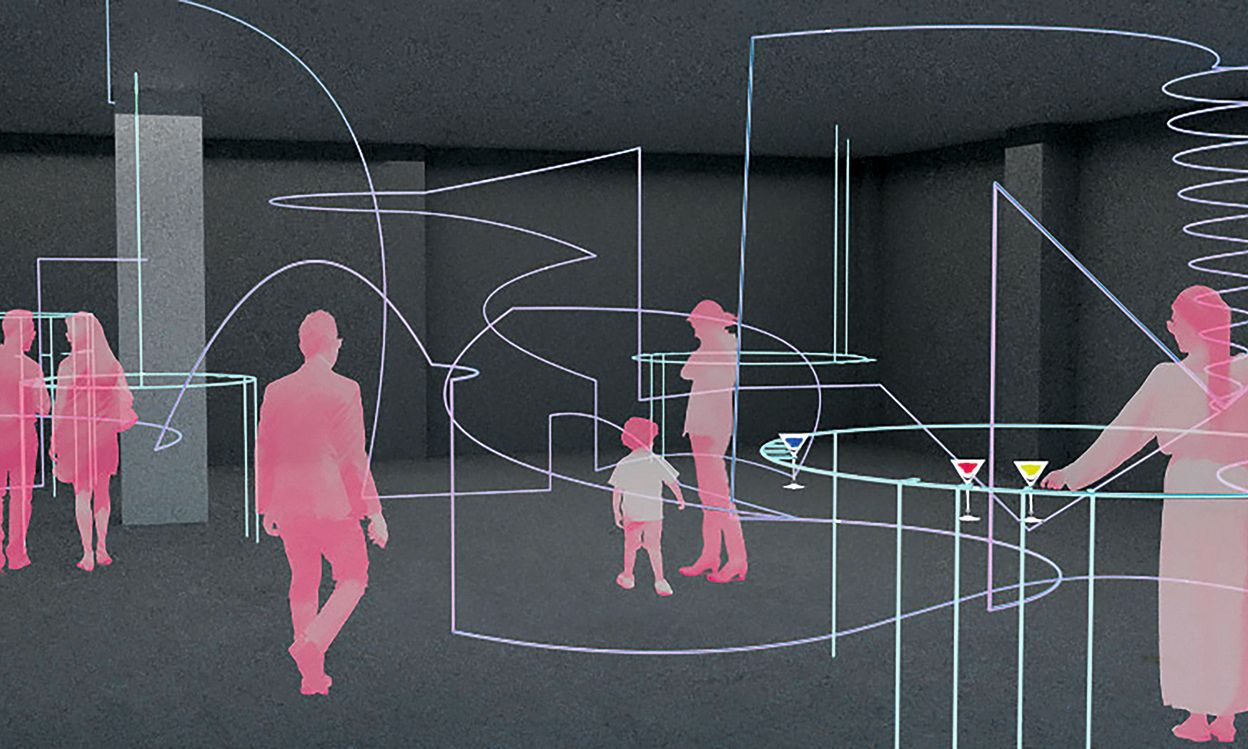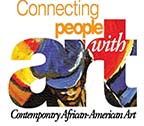A rendering of Art Week Tokyo's pop-up bar, in which the architect says elements of the space have been reduced to outlines © Suzuko Yamada architects
Rising architect Suzuko Yamada trained with Sou Fujimoto before establishing her independent studio in 2013. She has since made her name with experimental domestic designs including Daita2019, her own family home in Tokyo. The house was inspired by mountain gorilla habitats she had seen in Rwanda, improvised in the forest foliage. With barely a wall in sight, the structure emerges from a moveable forest of windows and joinery, blurring the boundaries between house and garden. Yamada now brings her ethereal spatial interventions to the Art Week Tokyo pop-up bar, which is traversed by a network of thin metal rods suspended in the air. She spoke with us about designing the space, her vision for architecture and her favourite drinking spot in Tokyo.
THE ART NEWSPAPER: What inspired you to frame the AWT Bar space with these minimalist outlines instead of more conventional structures? How do you hope visitors will experience the bar?
In small spaces like bars or houses, elements like stairs, furniture and lamps and, of course, people can have as much or even greater impact than the walls or ceiling in defining the space. How each thing affects the space it occupies is one of the concerns of my practice. For the AWT Bar we’ve isolated the outlines of things to test whether people can still perceive the space through all those cut-out, stretched forms. It’s not minimalism, but we wanted to reduce the elements and highlight the influence of their remnants. Visitors will feel the space alternately expand and contract as they walk through it.
Suzuko Yamada Courtesy of Suzuko Yamada Architects
Do you have a favourite bar in Tokyo and what makes it special?
I like hanging out at Suzunari Yokocho in Shimo-Kitazawa, where there’s an alley lined with small dining and drinking establishments. I enjoy how each bar there has its own unique atmosphere.
You said that Sou Fujimoto influenced you to think about architecture that opens up possibilities for how we live. What new possibilities do you imagine for the homes and cities of the future?
Ask people to describe the layout of their town and you’ll get all kinds of answers. Some might start with the train station and then follow the roads spreading out from there, whereas others might think of squares or landmark buildings first. A city that doesn’t conform to any single rule is full of discoveries and allows people the freedom to use or inhabit it in their own way. That’s my vision for homes and for architecture.
You’ve talked about vernacular architecture being a starting point for all your projects. What does this idea mean to your practice?
The vernacular is a reflection of how people view and respond to their surrounding environments—not just in architecture but all creative fields, from song and language to dance and cuisine. I want to make things that not only solve problems but also put forward different ways of seeing the world, encompassing both nature and society.
Your studio is among 20 young firms chosen to design facilities at Expo 2025 in Osaka. Can you give us any hints about this and any other future projects?
We’re working on a rest area in a large forest. We want to see whether artificial outlines—buildings—can contribute to producing a rich and complex environment like a forest along with trees and other plant life. Another project involves reclaiming farmland. We hope to propose a new model for agritourism.
AWT Bar, emergence aoyama complex 1F, 5-4-30 Minami-Aoyama, Minato-ku, 2-5 November, 10am-midnight
• Art Week Tokyo runs 2-5 November. See all of our coverage here

