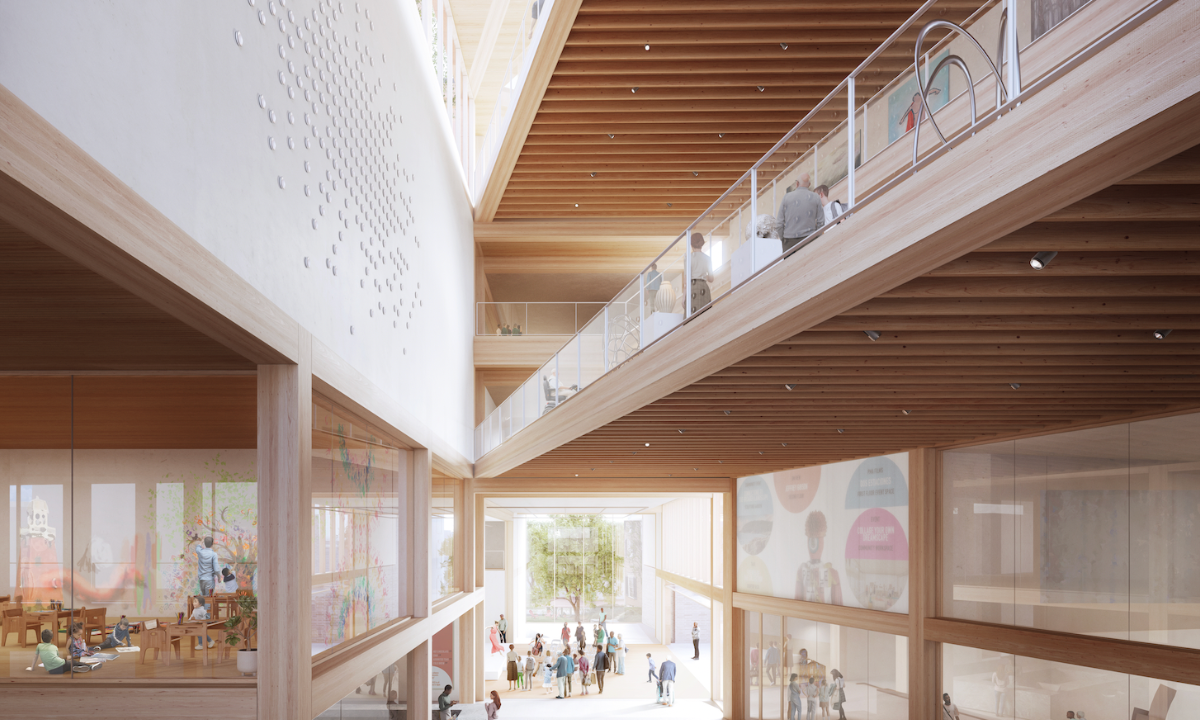Lever Architecture's design for the Portland Museum of Art, rendering by Darcstudio Portland Museum of Art, Maine / Dovetail Design Strategists
As the cultural heritage sector continues to grapple with its relationship to diversity, equity and inclusion, some institutions are re-considering their social responsibility from the ground up. Enter Maine’s Portland Museum of Art (PMA), which launched an open call last June soliciting “paradigm-shifting” designs from architecture firms all over the world. After receiving more than 100 proposals, the museum narrowed the field to four finalists in November and then, on 9 January, selected the winner, a design by the the sustainability-minded firm Lever Architecture.
The firm, which has offices in Los Angeles and Portland, Oregon, will lead the design team for the PMA’s expansion and renovation, which will include construction of a brand new wing and improvements to the four buildings comprising its existing campus. In a statement, Mark Bessire, director of the PMA, calls Lever's participation “one of the most significant moments in the PMA’s 140-year history”.
The firm's concept prioritises inclusivity and sustainability. The new wing will be primarily built from sustainably sourced mass timber, one of Lever's signature materials. The wing will add another distinct aesthetic to the PMA’s campus, which already includes the postmodern Charles Shipman Payson building, the Beaux-Arts style Lorenzo de Medici Sweat Memorial Galleries, the Federalist-style McLellan House and the Greek revival Clapp house. Lever's new wing combines timber, terracotta and glass in a sloped, sun-facing construction that honours Maine’s Indigenous Wabanaki communities (the Abenaki, Maliseet, Micmac, Passamaquody and Penobscot nations).
Lever Architecture's design for the new PMA wing Courtesy Portland Museum of Art
The mass timber in the winning design nods to the region’s history of lumber production while gesturing to a future of “environmental stewardship”, positioning Portland’s cultural producers as leaders in sustainability awareness. The team plans to incorporate other environmentally beneficial practices, such as geothermal energy, as the project moves forward.
“The PMA’s competition brief was a challenge to the very definition of what a museum is,” says Chandra Robinson, a principal at Lever. “It was a call to action to designers around the world to question what it means to truly design for people, for communities and for a specific place in the world.”
She adds, “They wanted a community space so people knew they belonged there; not an effort by the museum to welcome people, but instead to create a space where people already felt they belonged.”
Lever Architecture's design for the new PMA wing Courtesy Portland Museum of Art
The museum's new direction, Robinson says, is an inherently collaborative one. “The first thing you see when you walk in isn’t a ticket booth, but a maker’s space and a community gallery," she says. "We wanted to forefront all the aspects of a space that were about people. On top of that, we worked with our Wabanaki cultural advisor to think about how this project wasnt just about people, but about place, and how all these cultures are connected to it”.
The planned 60,000 sq. ft expansion, the museum’s first in more than 40 years, will create space for up to 500,000 visitors to come to the PMA each year. In parallel with efforts to diversify its permanent collection and heighten community engagement efforts, the PMA’s collaboration with Lever aims to set the tone for future industry endeavours in equitable community engagement.
“This is all about innovation," says Thomas Robinson, founder and principal at Lever. "Innovation can happen relative to the structure and materiality, but also in terms of engagement and design. It’s not performative. This type of engagement makes the design stronger, and I think for us, that engagement started with our interest in mass timber and the way we interfaced with the people most impacted by this type of construction.”

