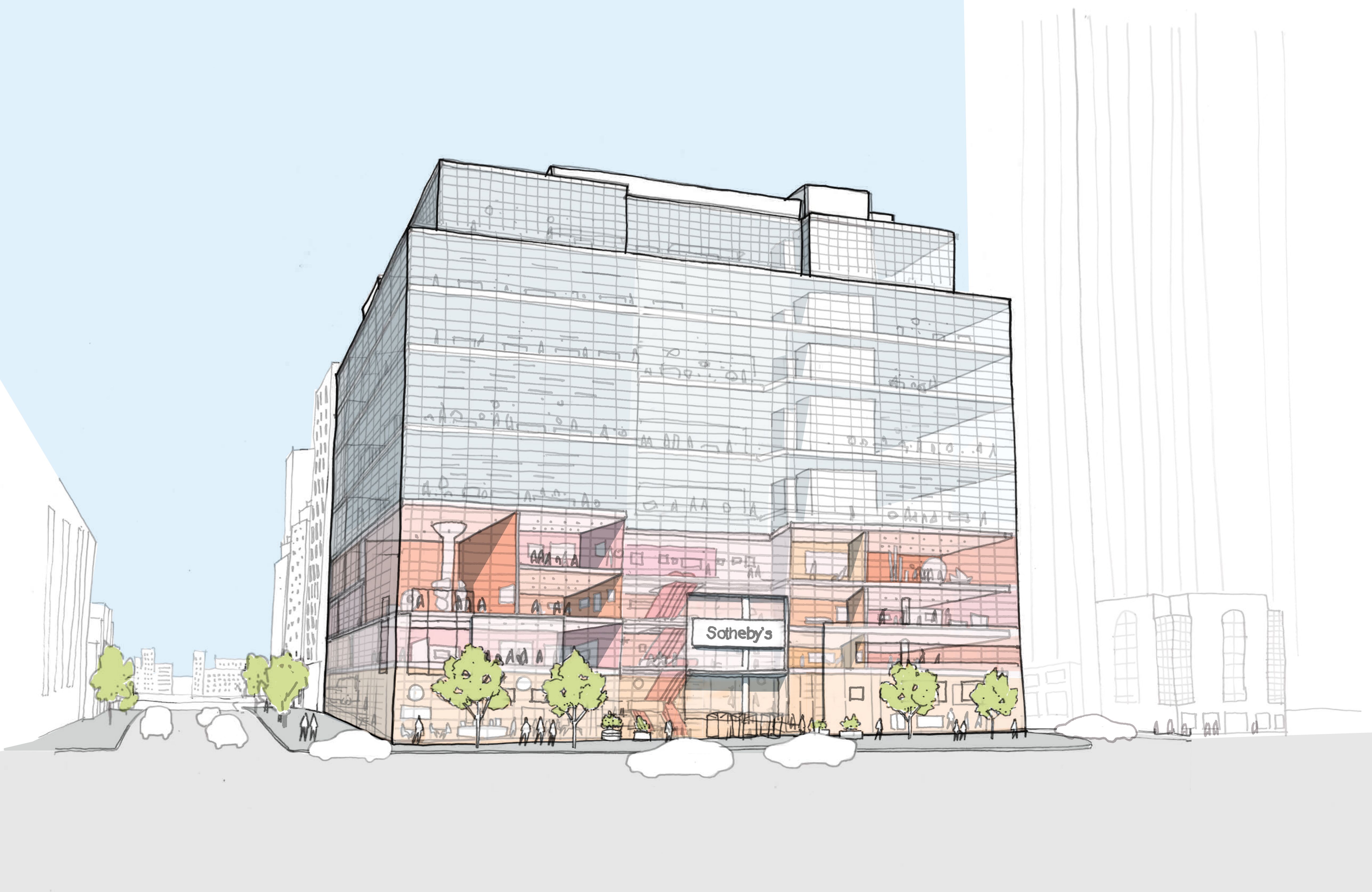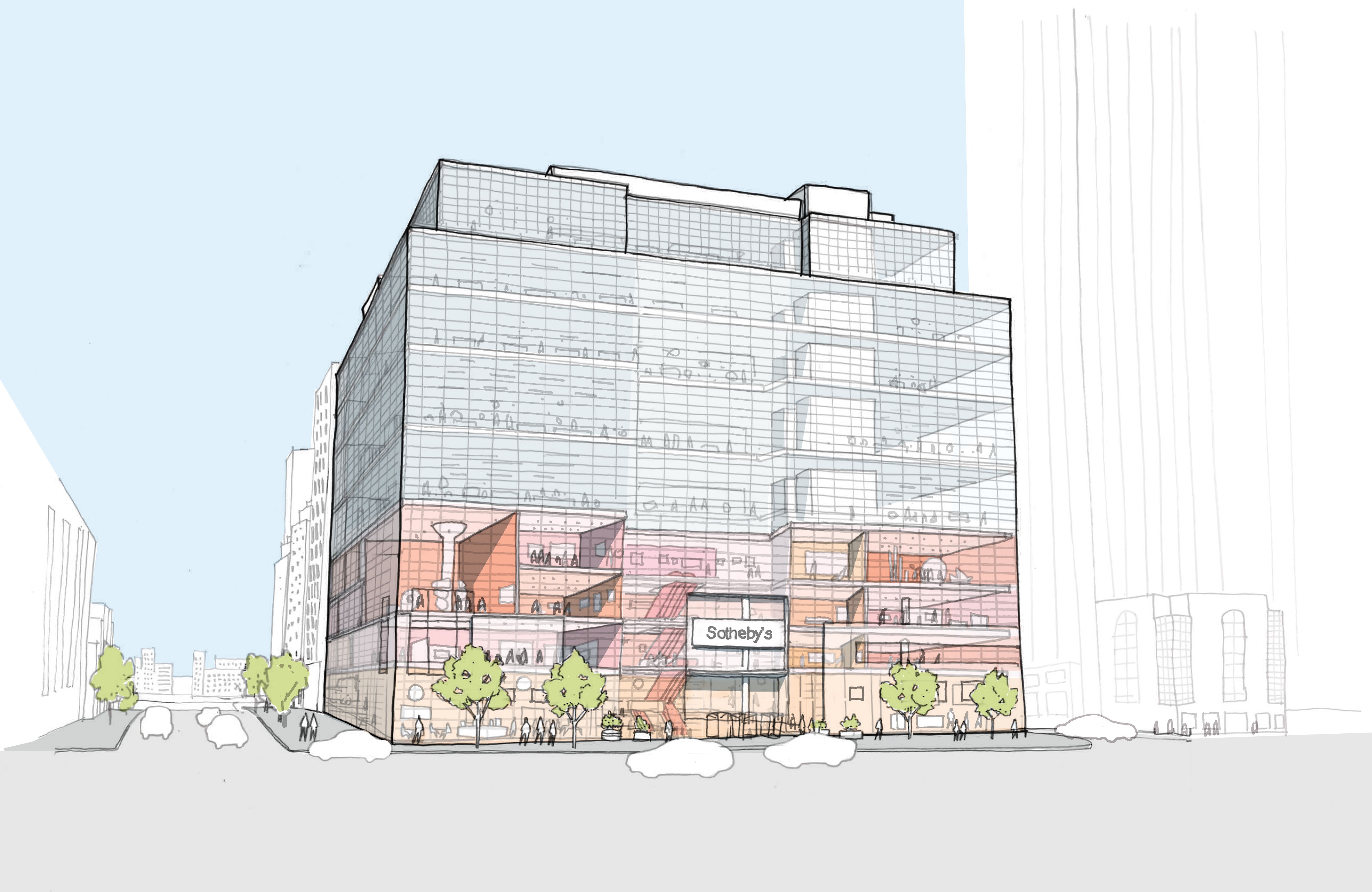[ad_1]

Exterior sketch of Sotheby’s New York.
COURTESY OMA
The New York home of Sotheby’s auction house is expanding through a redesign and reimagining of its gallery spaces by Shohei Shigematsu of the Rem Koolhaas-affiliated architecture firm OMA. The plan calls for the addition of new galleries and an overall expansion of exhibition space from the current 67,000 square feet to 90,000 square feet in 40 galleries of different sizes on different floors.
Shigematsu, who is also leading expansion of the Albright-Knox Art Gallery in Buffalo, New York, stated in a release, “We wanted to embody Sotheby’s ambition to reinvigorate and enhance the client experience by introducing high-flexibility through reorganization of programs and diversification of gallery spaces.”
Among the new spaces will be three two-story galleries for the display of large-scale works, a 150-foot-long “Grand Gallery” for exhibiting full collections, nine galleries for private sales, and two new auction spaces. The largest gallery will be 4,100 square feet, with the smallest measuring 350 square feet.
Tad Smith, Sotheby’s CEO, said in the same release, “Our ambition was to completely reimagine the client experience in our building–from arrival into our lobby, and the path taken to view an exhibition and participate in an auction, through to collecting new purchases.”
Shigematsu added, “The new headquarters is designed for openness and discovery—all public facing programs are shifted to lower levels, unlocking the public potential of the building. A taxonomy of galleries can be used separately or as clusters to allow curatorial freedom, driven by business model shifts and expanding repertoire of programming.”
[ad_2]
Source link

