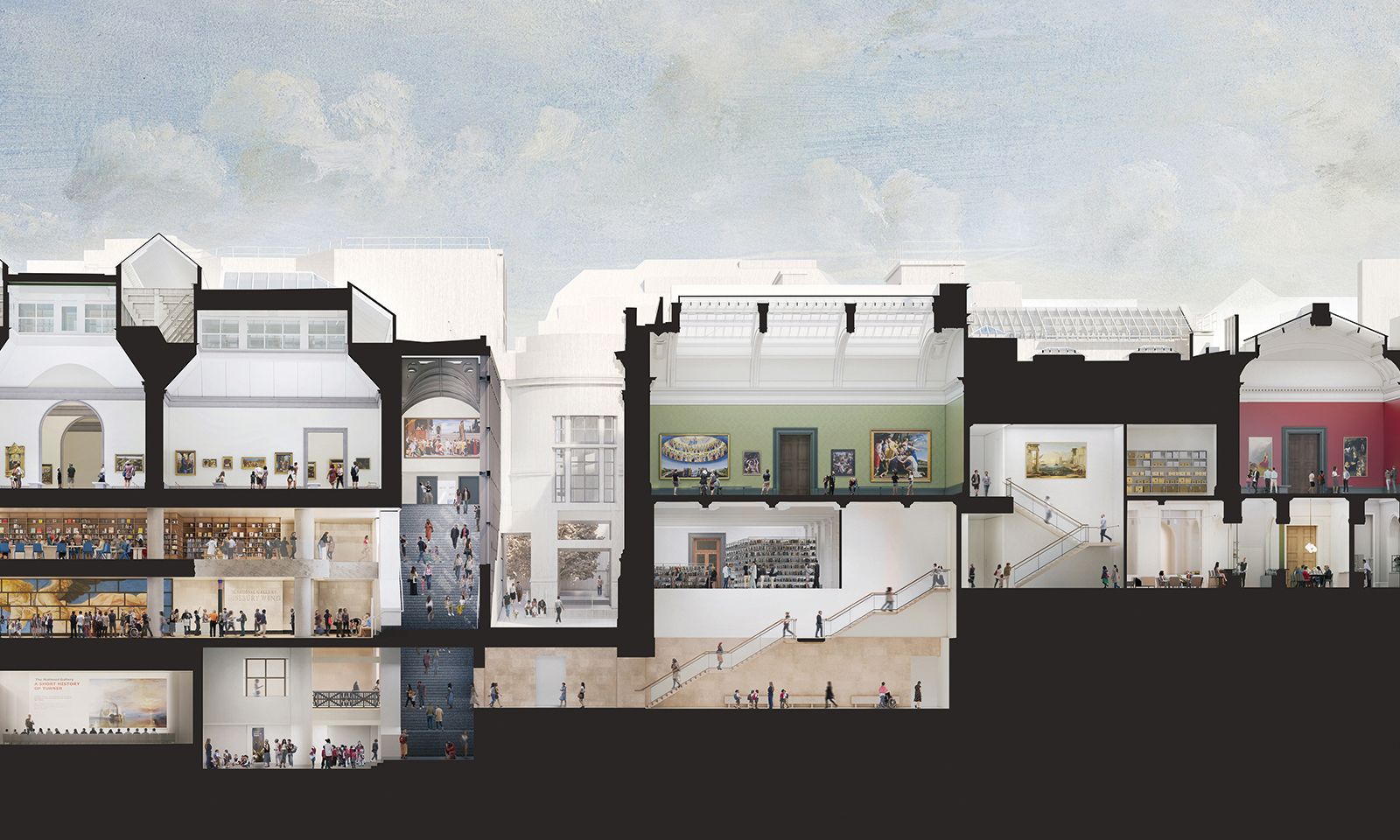The National Gallery has gained planning permission to turn the Sainsbury Wing (left-hand portion of the image), one of the youngest Grade I-listed buildings in the UK, into the primary access point for the museum © Selldorf Architects
In a planning application sub-committee meeting on 29 November, four councillors from Westminster City Council gave the green light to controversial plans to remodel London’s National Gallery Sainsbury Wing according to plans by Selldorf Architects. The museum hopes to convert the wing so it can function as the gallery’s primary entrance; 36,000 visitors are expected to pass through it each day.
The historic importance of the Sainsbury Wing is not in question. Designed by Robert Venturi and Denise Scott Brown from 1988-91, it was designated as a Grade I listed building in 2018, an incredibly rare accolade for a piece of contemporary construction design. The Sainsbury Wing is now recognised as one of the chief monuments of Post-Modernist architecture, not just in Britain, but internationally. Opposing any perception of Post-Modernism as shallow, the building is intensely serious about the numinous qualities of the Italian paintings it houses, and displays a remarkable sensitivity to its place within architectural history as well as its role within London’s cultural ecosystem.
In preparation for the planning application, The National Gallery compiled a ‘heritage impact assessment’ which argued that the existing entrance of the gallery was less significant than the building’s other set pieces, including the façade, the staircase and the galleries themselves. The assessment formed the basis for an initial application that considered the entrance to be expendable; it then became the justification for Selldorf’s proposed remodelling of the gallery, which totally reconceives the interior of the entrance. Selldorf suggests applying a Modernist aesthetic of legibility and openness to an architecture that was originally conceived through the Post-Modern ideals of complexity and contradiction.
A crucial issue is whether the National Gallery is right to consider the vestibule to be of only moderate architectural value, thereby justifying its total reconfiguration. The entrance has been ill used and contains a number of messy additions, making its qualities difficult to appreciate. But I disagree that its significance can somehow be divorced from the sequence of architectural spaces of which it is an essential part. Historic England’s Grade I listing description explicitly praises it as “a low and
relatively dark [space] in contrast to the exterior, designed to suggest the crypt of an Italian church, or basement level of a Palladian villa”.
Selldorf’s initial plan generated so much controversy that they revised their proposals. The changes were welcome; now they would use more sympathetic materials and retain more historic fabric. But the new proposal prompted a volte-face from Historic England, who suddenly withdrew its earlier objections, accepting that Selldorf’s revised alterations would not cause ‘significant harm’ to the building.
It was this later proposal that went before the Westminster planning committee. Remarkably, the committee also received testimony from one of the original architects of the Sainsbury Wing, Denise Scott Brown. Now in her 90s, Scott Brown has energetically argued for the preservation of her building. Eight past presidents of the Royal Institute of British Architects also denounced Selldorf’s plans as“insensitive”, which the committee considered.
The issue (as it was presented during the planning meeting) centres on whether the public benefits of the proposed scheme, mainly centred around issues of improved accessibility, outweigh what is accepted as an irreversible and harmful alteration to a Grade I-listed building. The fact that these two values—accessibility and heritage—have been placed in conflict suggests that the initial brief was poorly conceived. In many ways, Selldorf’s revised scheme is measured and retrained, and I respect that the National Gallery has been responsive to criticism, and have made efforts to mitigate much of the insensitivity of the initial plans. But the fact is we are facing an irretrievable loss of one of the best architectural sequences of its date in the world. And there is a simple alternative. The Sainsbury Wing does not have to be the primary entrance of the museum. This presumption has gone largely unquestioned. The gallery, instead, ought to return to the master planning phase, where it can explore other options.
The saga is worrying for reasons far beyond Trafalgar Square. Historic England’s failure to prioritise heritage values over other types of public benefit is concerning. Its refusal to defend the Sainsbury Wing will be cited as a precedent in other heritage cases. If a Grade I listing—the highest possible listing —represents inadequate protection against what many experts believe to be substantial harm, then all buildings with challenging access requirements are at risk. Historic England’s policy of “constructive conservation” has given well-resourced actors the tools to undermine the protection that listing was designed to provide—especially for newer buildings. This has been apparent in recent cases of Grade II* listed buildings that have been substantially mutilated, including London’s Balfron Tower or the Commonwealth Institute, in ways that would be inconceivable for earlier architecture.
The Sainsbury Wing is one of the most important buildings in the country. If a Grade I listed building can’t be preserved, heritage protection legislation in Britain is therefore rendered toothless.
• Otto Saumarez Smith is the chair of the Casework Committee
of the Twentieth Century Society

