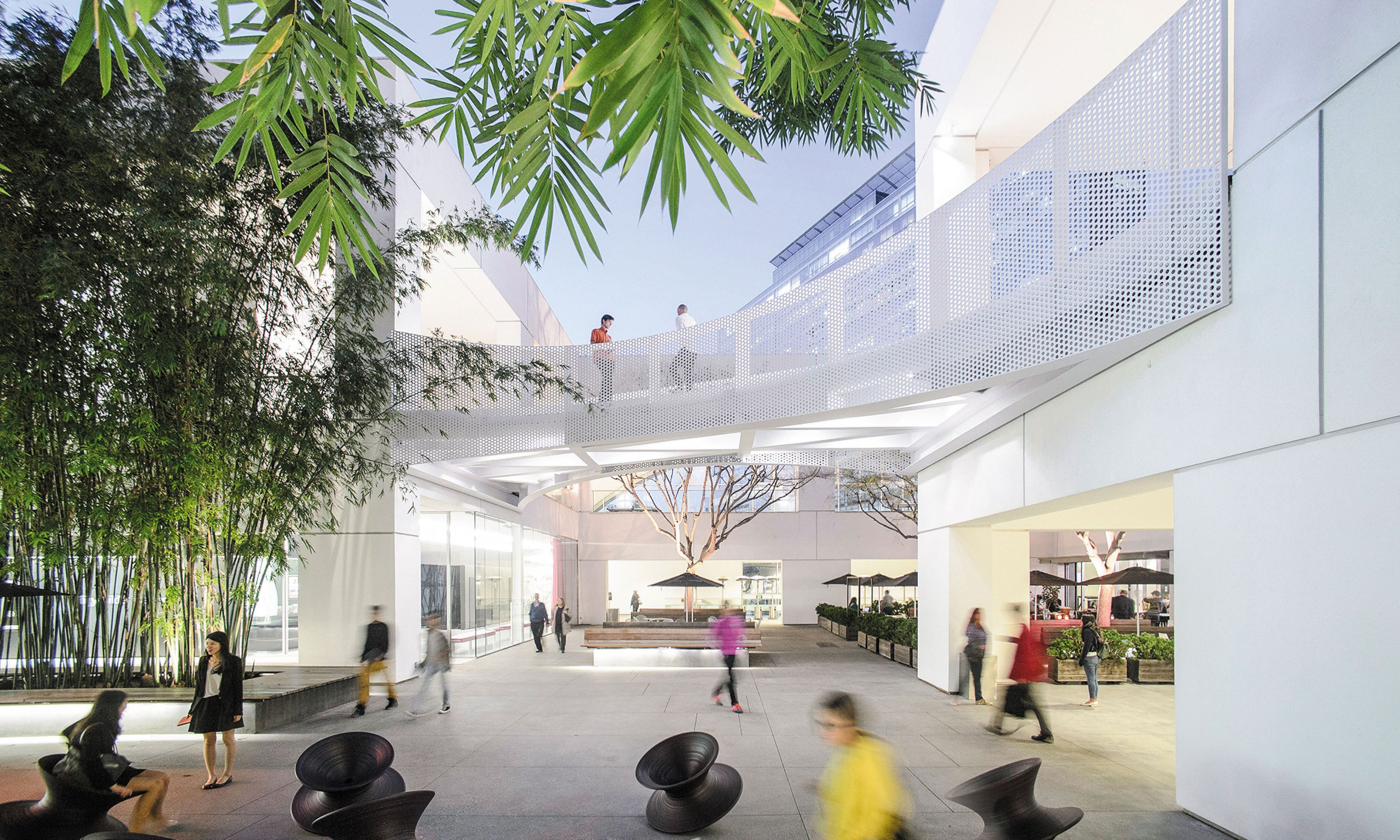Key features of the renovation project, undertaken by Michael Maltzan Architecture, include a bridge spanning the courtyard and connecting the main galleries, which was completed in 2015, and the 2019 revamp of the courtyard’s restaurant Courtesy Michael Maltzan Architecture
Nobody involved uses the word “ugly”, but the Hammer Museum before Ann Philbin’s arrival as director in 1999 had some dreadful design problems. Despite being located on the ground level of a Wilshire Boulevard office tower, the museum was largely invisible from the street, with little signage. The main entrance was in the parking garage. And the interior was clad in pink marble that gave it a corporate 1980s vibe.
“People have a hard time remembering what the Hammer was like before we started, when there was tumbleweed in the courtyard,” says Michael Maltzan, the architect who has worked closely with Philbin for the past two decades to transform the museum physically and experientially. “The galleries on the upper floor felt distant, and there was no programming on the ground floor: the Billy Wilder Theater wasn’t there, the education space wasn’t there, the café wasn’t there. It’s as if you were walking into a remote leftover space in a corporate campus.”
Now, after a 24-year renovation and expansion and a $180m capital campaign (of which $156m has been raised), the Hammer has announced 26 March as the completion date for its building transformation. Expect to see a new Wilshire Boulevard entrance and façade, plus a new ground-level gallery in a bank next door that the museum has leased. And there will not be a speck of pink marble left in sight. “Instead of an anonymous-looking office building,” says Philbin, “we will actually look like an art museum. We will finally be recognisable as people drive by the corner of Wilshire and Westwood, which is one of the busiest intersections in the country.”
Rendering of the Hammer’s new corner entrance at Wilshire and Westwood, Courtesy of Michael Maltzan Architecture
The makeover has affected every interior space as well. “There isn’t a single surface in the museum, not one square inch, that hasn’t been touched,” says Philbin, who simultaneously worked to transform and energise the exhibition programme and collection. “The renovation was led by both aesthetic concerns and the goal to create a more accessible, open and inviting space.”
The Hammer is not “reopening” per se in March because its makeover has occurred over several phases without it ever closing completely to the public, except for pandemic reasons, as mandated by the state. This example of a gradual, iterative remodel was not exactly intentional, says Philbin—more a function of not having $100m on hand.
Hammer Museum director Ann Philbin has worked with the architect Michael Maltzan for two decades Mark Hanauer
But it had its benefits, she says. “The process was generative for both of us. We learned as we went along what the building needed, what the museum required, what audiences wanted. And every time we learned something new, we had the ability to change it.”
Maltzan, who built the collector Michael Ovitz’s extraordinary home museum as well as the striking Sixth Street Bridge in Los Angeles, says the Hammer process was highly unusual, comparing it to building an airplane while flying it. In this way it is the opposite of, say, the San Francisco Museum of Modern Art, which closed its doors for three years to build a flashy $300m addition.
“There are museums that have continued to expand over years, like the Met or MoMA [in New York], but we didn’t until 2020 have the luxury of expanding outward or up,” says Maltzan. “It really challenged us to think in some atypical ways about what role any individual space would play in the museum.” Multi-function spaces became a goal, he says, as “they had to do more than one thing: they had to show art and host dance or have cultural celebrations and kids’ programmes.” (The museum under Philbin typically hosts around 300 public events a year.)
Key moments along the way included constructing the Billy Wilder Theater in 2006, building a bridge spanning the courtyard and connecting the main galleries in 2015, and revamping the Lindbrook Drive entrance and the courtyard restaurant (which became the ever-popular Lulu) in 2019.
Patssi Valdez's Portrait of Patssi (1975) Hammer Museum, Los Angeles. Purchased through the Board of Advisors Acquisition Fund
In time for the unveiling this March, the California artist Rita McBride will take over the new bank building gallery with her Particulates, a sort of Light and Space installation gone awry in that her lasers are designed to expose the dust motes floating around. It will be visible when walking on Wilshire, as will a new public sculpture terrace in one corner (featuring, initially, Sanford Biggers’s monumental 2021 statue Oracle) and a covered “porch” in another (where a large digital sign board can be used for art or information). The main galleries will have an exhibition of Bridget Riley drawings and the biggest installation yet of the Hammer Museum collection, including little-seen works by Karon Davis, Patssi Valdez and Robert Colescott.
Still, there are a couple of odds and ends left architecturally that will extend the project past the 26 March completion date. Maltzan points out that they still need to break through a wall of the bank gallery to create a path and sightline to the Hammer lobby. After that, is he done? “I think that’s up to the Hammer. It’s been such a significant and defining project in my career that it feels strange to say that the project is done,” he says. “For me personally, it’s been an ongoing, deep research project into the role of the museum and that’s been a fantastic thing to be a part of.”

