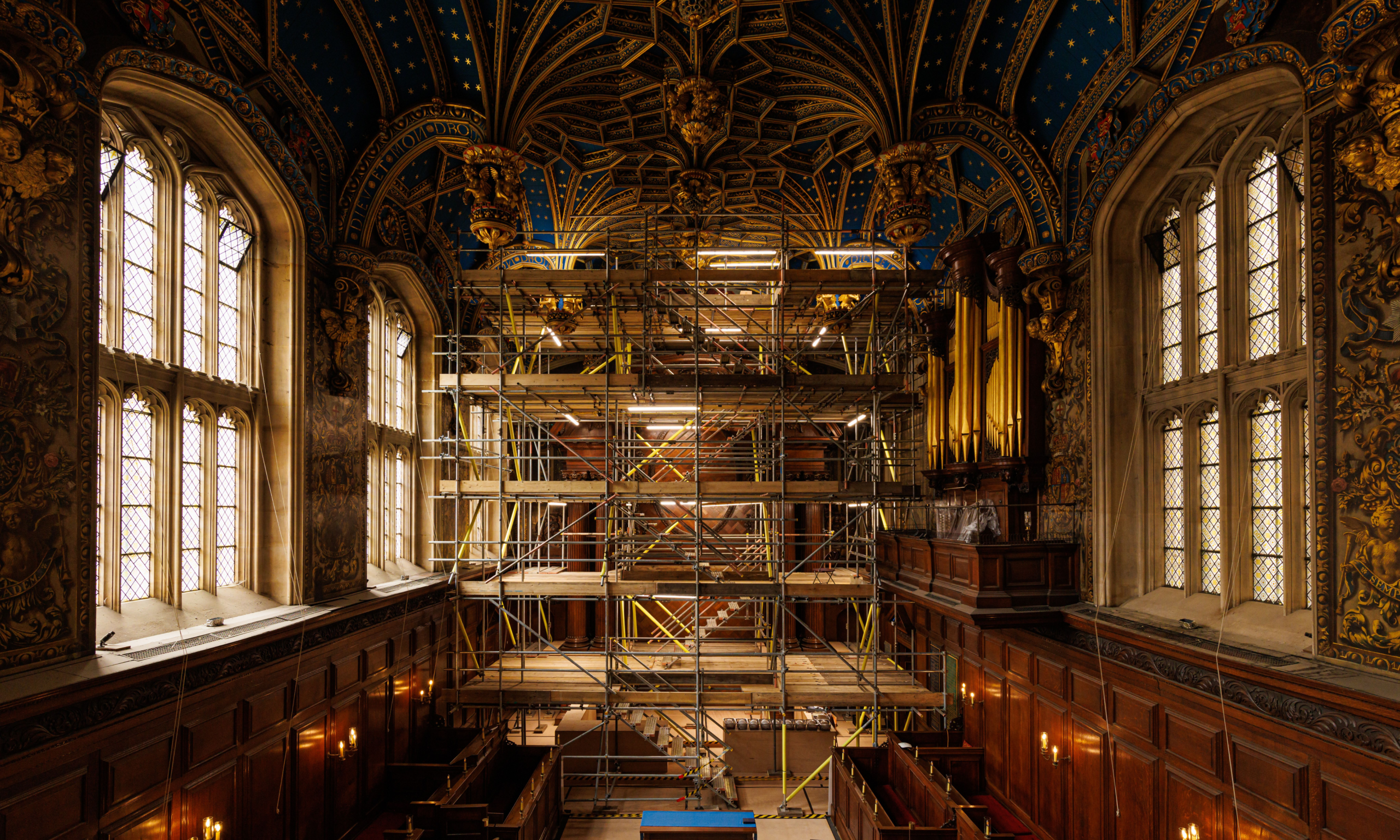The elevated box from which visitors can now view the chapel was originally built to accommodate the royal family
Courtesy Historic Royal Palaces
Usually conservation experts and building historians must content themselves with visual inspections of the spectacular decoration of the Chapel Royal at Hampton Court Palace. They gaze up at the richly painted vaulted ceiling, with musician cherubs scrambling out of the pendants created for Henry VIII, and the extensive Baroque decoration carried out for Queen Anne. They contemplate designs by Sir Christopher Wren, paintings by Sir James Thornhill, and glorious carved wooden swags of flowers and fruit by Grinling Gibbons.
Once every few decades, however, scaffolding goes up, and they have a chance to get up close and personal.
Until September a three story cliff of scaffolding fills the entire altar end of the chapel, and visitors can watch the work from the Royal Pew. The elevated, room-sized box—akin to those found in an opera house—was built to allow members of the royal family to attend services without having to mingle with the courtiers in the body of the church.
“This is a once in a generation chance,” says treatment conservation manager, Mika Takami.” The first time in 22 years—because of the break caused by Covid—and this time we have the absolute luxury type of scaffolding with large platforms joined by stairs so we can get all our experts together able to examine, discuss and plan work.”
On the first platform, architect and woodwork expert Peter Ferguson has been measuring and drawing every centimetre of the carved oak reredos. These ornamental screens replaced a towering Tudor window after its stained glass saints were smashed during Oliver Cromwell’s time at Hampton Court.
His work has revealed that what appears from below to be solid oak columns, are actually made of 12 wedge shaped sections still joined by 300-year-old glue. “The joints were made off centre, so that if they needed to add a nail for security—and in most places they didn’t—there was plenty of meat in the sandwich, they could nail through a thin section into a thicker section,” Ferguson explains. “The quality of the work is simply superb.”
Owing, in part, to Covid-19, the current view is accessible to visitors for the first time in 22 years
Courtesy Historic Royal Palaces
Two platforms further up, experts are debating what to do about Thornhill’s paintings of grubby maidens supporting coats of arms. Some of the badly discoloured older varnish—probably added in the 20th century by the government agency then responsible for upgrading infrastructure, the Ministry of Works—was removed in the last round of conservation work. However, a remaining patch now looks like a grimy sticking plaster on the back of one of the figures.
The centre of the reredos is filled with oak parquet work. It is so beautifully done that, despite a late 18th century painting showing it covered by a red velvet cloth behind a work by Sir Joshua Reynolds, experts are now convinced it was always meant to be seen.
The parquet is framed by a massive circle of oak, revealed by the latest works to feature a sizable iron hook at the top. The presence of a rebate suggests this space was originally intended to hold a painting—although whether it ever did, and if so what this painting was, remains unknown. Takami is looking thoughtfully at every large circular painting in the Royal collection, in the hopes of solving this mystery.
The window wall, where a leaking gutter caused damage some years ago, will continue to be carefully monitored. These windows have a difficult history—the original Tudor windows were replaced in the 18th century by plain glass and iron frames. However, in the 19th century, when the palace was opened to tourists, these were clearly felt to look too modern, and were replaced again by stone mullioned Tudor style windows.
Beyond the organ loft there is a fictive Baroque window, beautifully executed by royal painter Thomas Highmore, complete with a trompe l’oeil view out through the painted glass. The painted window, which will be visible to visitors again when the scaffolding comes down, was installed to match the real windows on the opposite wall. It now preserves the memory of the lost 18th appearance of the chapel—just one of the layers of history in this complex and fascinating building.

